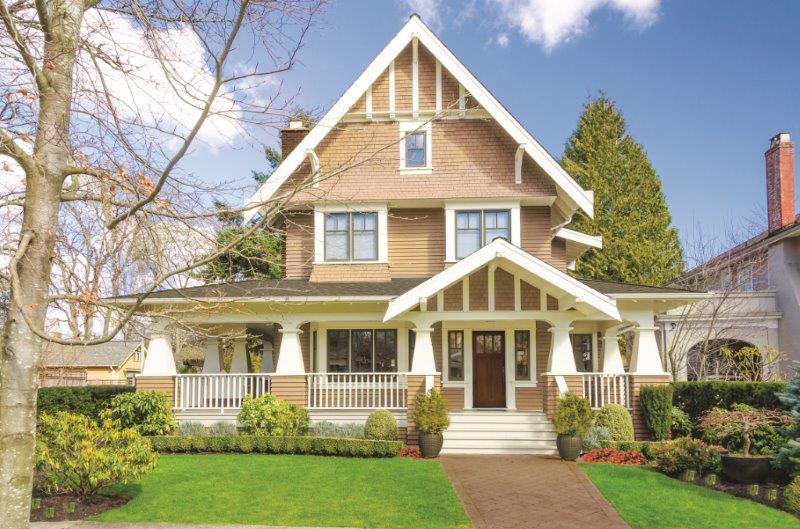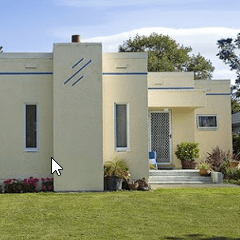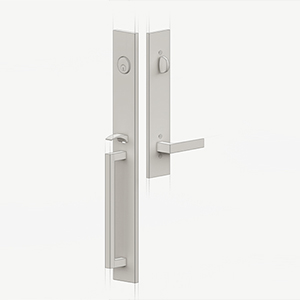Craftsman Style Characteristics of Homes and Doors
- By shayann behjati
- Aug 12, 2015

On the interior side, the most common feature is the furniture (cupboards mainly) crafted inside the walls and fireplaces in almost every notable room. The Craftsman Style houses are spacy and usually have larger rooms and open spaces providing both options i.e. filling the space with furniture or leaving it wide open.

Coming back to the history and roots of this style, we cannot pass over the Greene brothers (Henry Mather Greene and Charles Sumner Greene) who were its pioneer architects although they conceived it from the bungalow style and were definitely inspired by the aesthetics of Arts & Crafts Movement led by Gustav Stickley and Elbert Hubbard. Gustav Stickley's magazine, The Craftsman (starting in 1901), showcased designs of houses and interiors very close to European ones that, no doubt, formed the basis of this style. See the resemblance in their names, don't you?
The Greenes started designing in Pasadena, California in the year 1893 and their works date up to 1914. Although their inspiration for the Craftsman style showed in their work, in 1903 when they started creating simple Californian bungalows, but they gradually advanced and by 1909 they had reached notable landmarks in the particular design. The Blacker house (1907) and the Gamble House (1908) are two of the most praised pieces, known as "the ultimate bungalows". Maybe their genius was responsible for the fame of Craftsman style or maybe it is a perception but it cannot be denied that the style's popularity quite faded in mid-twenties and thirties merely a decade after they had moved on.
The mentionable versions of Craftsman style are:
The Bungalow
The most followed version. It is a one-storied house with a lower gable for garage or entrance and a larger upper gable for the main structure of the house. This style has been followed or updated in newer designs too. The one-storied Craftsman house became very famous and fashionable; it was affordable, stylish small house, very suitable for city or suburbs. But high-style and larger, two-story examples are found mostly in California. In the rest of the states, the one-story version is more popular, and it is often termed as a “bungalow.”

Transitional
It is the type of structure which depicts the aspect of “transitioning”. This form of architecture represented a move from the Victorian era to the Craftsman era in materials and designs. Usually, Transitional buildings preserve some features of Victorian era design. For instance, long skinny windows, bay windows, decorative rafters and decorative knee brackets are incorporated. The element that distinguishes the residence style shift from a Victorian era is the distinguished Craftsman’s characteristics like stonework on porch columns and pedestals or squarer windows surrounded by wide casings.

Eclectic Influenced Craftsman
This form of Craftsman building is more or less influenced by other cultures and trends, similar older or newer styles, the region it was constructed/designed in, by the leanings of its designer, builder and/or owner, and the changing aspects of that era’s fashion in construction. Examples for these variations are the Oriental, the Colonial, the Swiss and Tudor, etc.

Aero plane Craftsman
This kind of Craftsman building contains a set-back 2nd storey and widespread overhanging eaves. These characteristics give it a look like airplane wings. Such a house might have a side, front or cross-gabled roof.

The Clipped-Gabled (or a Hip on Gable) Craftsman
It is the Craftsman creation that is secured by a gabled roof that has its own gable point called “clipped off gable”.

Colonial Craftsman
This form of Craftsman is a construction that portrays Colonial Revival buildings. Generally, this type of Craftsman comprises a trellised side and/or front porches, proportioned columns and façade.

Multi-Family Craftsman
This type of Craftsman building which has construction of distinct yet full-fledge living places for adjusting multiple families. A bungalow court is principally a “U” shaped structure built about a central enclosure.


Suggested Doors for a Crafsman House :
![Prairie Doors]()
Prairie Doors
![Craftsman Doors]()
Craftsman Doors
![Traditional Doors]()
Traditional Doors
![Colonial Doors]()
Colonial Doors
![Craftsman Doors]()
Craftsman Doors
![Full View Collection]()
Full View Collection
![Arts and Crafts Front Doors]()
Arts and Crafts Front Doors
Learn more by looking at our previous blog Most Popular Elements of Craftsman Style




















