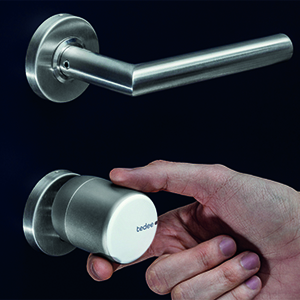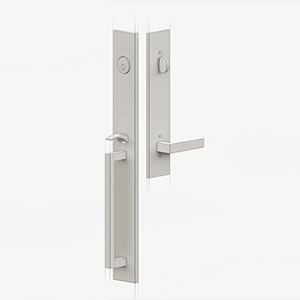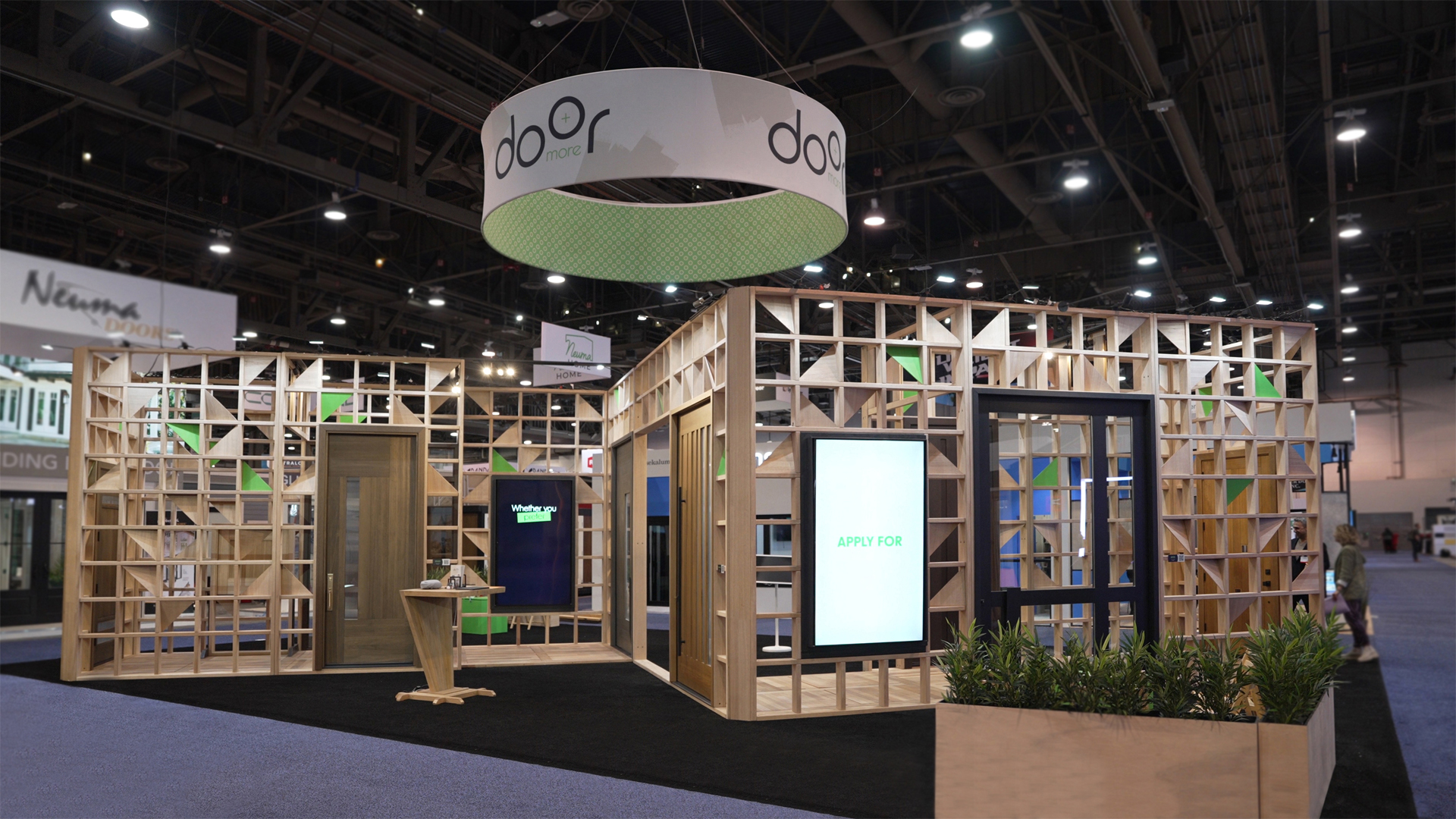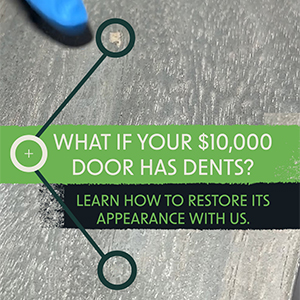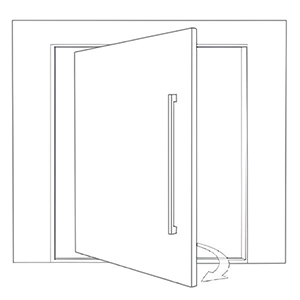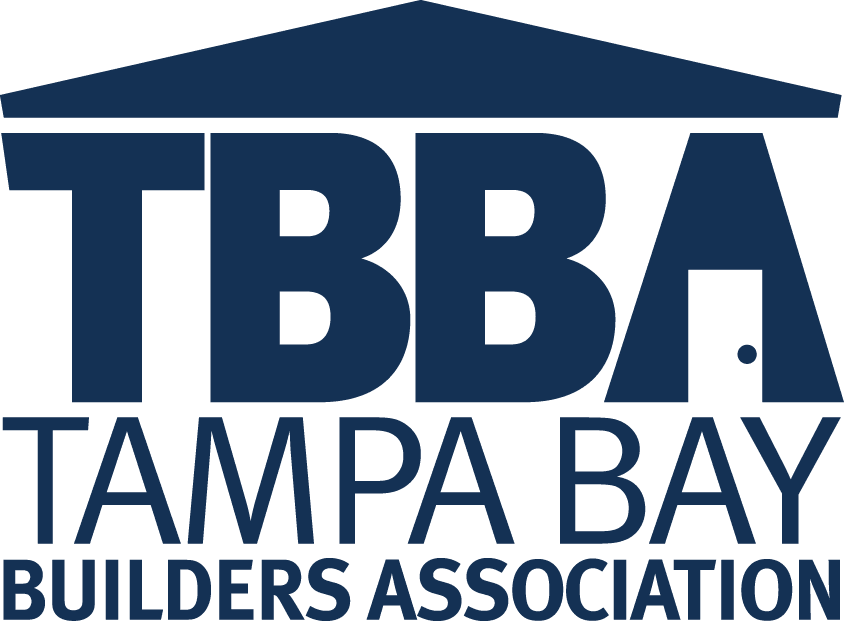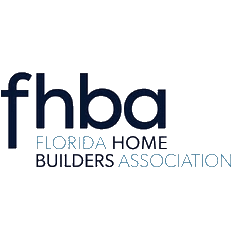Mushroom House for Buyers with Exotic Taste
- By Shafagh Behjati
- Jan 7, 2015

This whimsical construction in upstate New York was custom-built in 1971 and was designed to look like a stem of Queen Anne’s Lace, but due to its pod-like structure, it is most often referred to as the Mushroom House. Equal parts fantasy and function, the mushroom house, is comprised of five connected pods, or housing structures, including two living areas, a patio, a master suite with office, and a guest pod with two bedrooms.
The house was designed by Architect James Johnson for Robert and Marguerite Antell to resemble a grouping of the Queen Anne’s Lace wildflower, not a mushroom. Completed in 1970 the home is honored with its presence on many world’s strangest houses lists. There are four 80-ton pods that make up the bulk of the house and one balcony, all supported 14 to 20 feet above the ground. Thestems vary between 5 feet thick at the base to 3 feet thick at the top and the pods are 34 feet in diameter. The original owner of the home, Mrs. Antell, crafted and fired 9,000 earth tone ceramic tiles which now adorn the floors and the walls were covered with stucco to match the color of the sand on site.
Building five pods to sit on concrete and steel “stems” was no easy feat. According to documents from Periton’s landmark association, the builders made several failed attempts before constructing pods into two parts — a bottom to sit on the stems and a top. Both sections were made of concrete and polyurethane. The pods are 30 feet in diameter and weigh 80 tons.
Since the Mushroom House’s construction, there have only been three owners. The current owners, Christine and Steve Whitman, purchased it for $297,000 in 1999. The Whitmans redid much of the home in keeping in the original style, even hiring the initial architect James H. Johnson to design the great room addition. The new great room is built into the side of the hill and is accessible from the main pod by a underground walkway lit by fiber-optic lights. It overlooks a creek, waterfall and outdoor hot tub.
The interior is just as animated as the exterior. Rooms are free-form with ceilings that look like the ribbed underside of the wildflower. The intricate use of tile gives some rooms an underwater treasure-box charm, but it’s the calming treetop views that keep the design from becoming too fanciful. The property’s unique design would be difficult to re-create today, Johnson says. The ‘60′s and 70′s were very different than today, he says. It was a time of great hope and freedom.
The Whitmans treated the Mushroom House not as a place to add art to the walls, although they certainly have, but as a piece of art in itself. Renowned sculptor and Scottsville resident Wendell Castle built two doors. Wood craftsman Tom Scott made the fine cabinetry with a contemporary flair throughout. Adam Chesis created a tree-and-branch design for the great room addition. Dan White of Keuka Studios is responsible for custom ironwork throughout. Pepsy Kettavong created a sculpture for the roof of the 1,500-square-foot cave addition, which was designed by the home’s original architect, James Johnson.
Ref: published by :http://www.extravaganzi.com/mushroom-house-for-buyer-with-exotic-taste/

