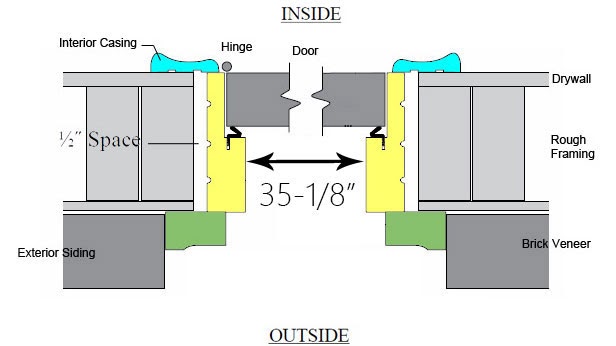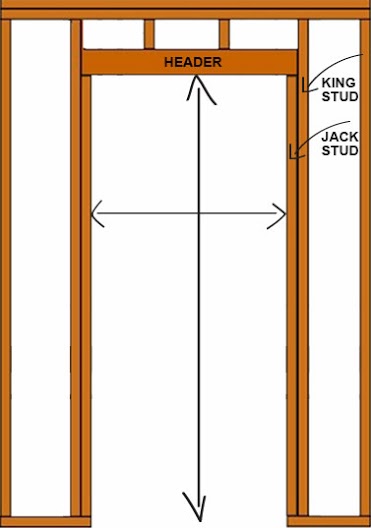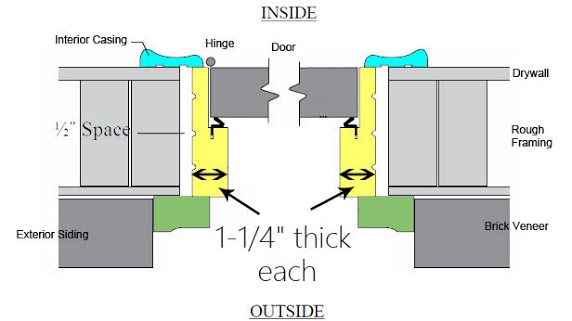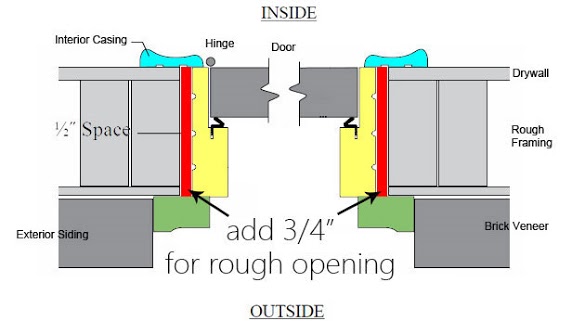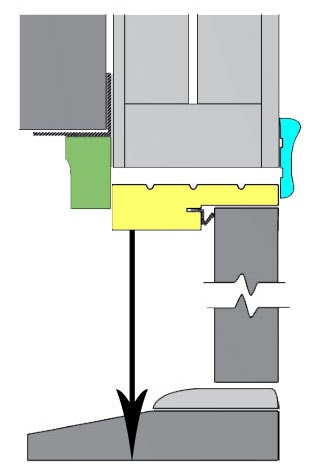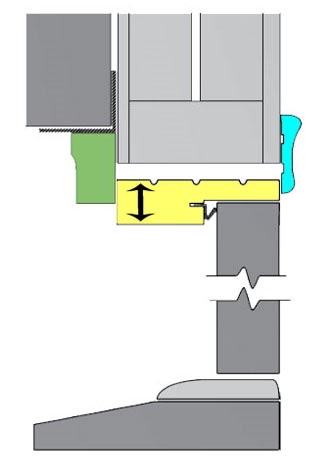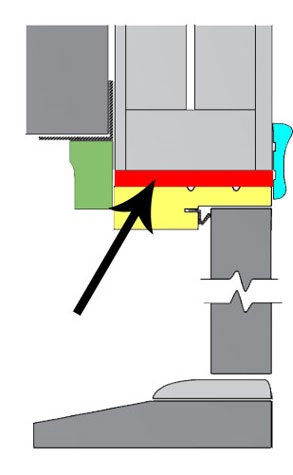How to Measure My Door?
SLAB SIZE
How do I measure the interior door slab? Slab is the actual door without any frame or hardware. If you are planning to only replace the door and keep the frame as is, then you will need this measurement. The size of the new door should be exactly the same as your existing door (height, width, thickness) or if it is slightly larger, you should make sure that the door is trimmable to the size.
Questions to ask from the supplier & contractor:
- How much is allowed to cut this door from height and the width
- Does the warranty voids if we cut the door ?
- Is there any labor charge to trim the door?
NET FRAME SIZE
Dimensions taken from outside the frame. This dimension is needed to replace the door and the frame. Net frame size may vary for each manufacture, Most of the manufacturers offer to trim the unit from the height and width, but within a limit. Net Frame Size or unit size is smaller than the rough opening to allow for adjustment when unit is being installed.
REMOVING THE TRIM/CASING TO EXPOSE THE BARE STUDS
Removing interior wood trim — baseboard, chair rail, window and door casing — requires little more than a hammer and pry bar. But to avoid ripping out large sections of drywall facing along with the trim, use a sharp utility knife to score the seam between the molding and the wall. Apply just enough pressure to cut through the dried paint and into the paper face of the drywall. Now when you pry off the trim, it will come away cleanly.
Questions to ask from the supplier & contractor:
- How much is allowed to cut this door from height and the width
- Does the warranty voids if we cut the door ?
- Is there any labor charge to trim the door?
- What is the Jamb size?
- What type of brickmould do I need?
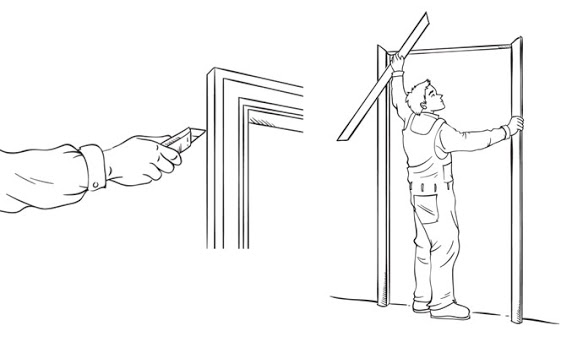
ROUGH OPENING
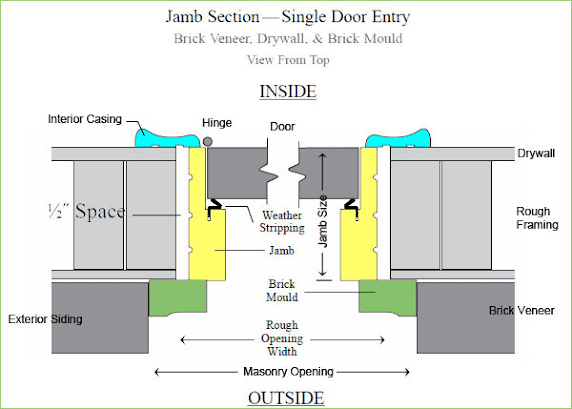
Rough opening is the size of the hole that is cut in the wall despite the construction materials whether it is wood, metal, or masonry .
You should know this dimension at the time shopping for the door. The Rough Opening is typically about 1-1/2” wider than the unit size and about a 1” taller. This is necessary for the following reasons:
- Each manufacturer have it’s own standards and that might cause the actual doors to be slightly different.
- The frame thickness will be added to the door size.
- You will need about 1” in total width and height to be able to adjust and shim the door.
- The openings are not always square , so it is good to have a little extra gap. This gap will be covered by Brickmould & casing.
The Rough Opening is typically about 1-1/2” wider than the unit size and about a 1” taller. (double doors extra ½” in width for T- astragal).
Measure the width of the opening (stud to stud) in 3 places, the top, middle, and bottom and record the smallest measurement. Measure from the base of the header to the floor on the left and right and record the shortest height measurement.
What if you are unable to remove the casing?
No Worries, you can calculate the rough opening with a little tolerance . Here is how we can do this:

