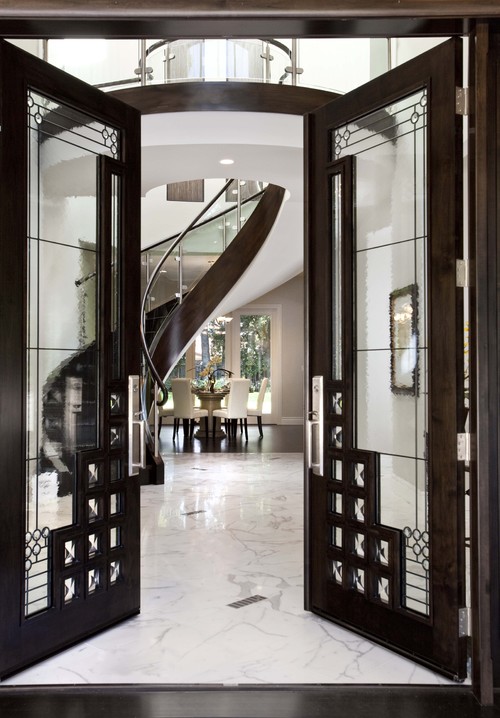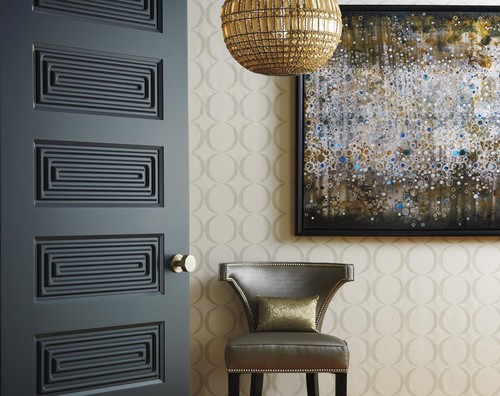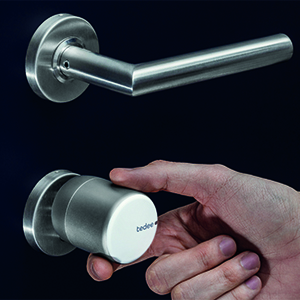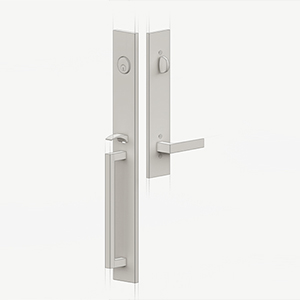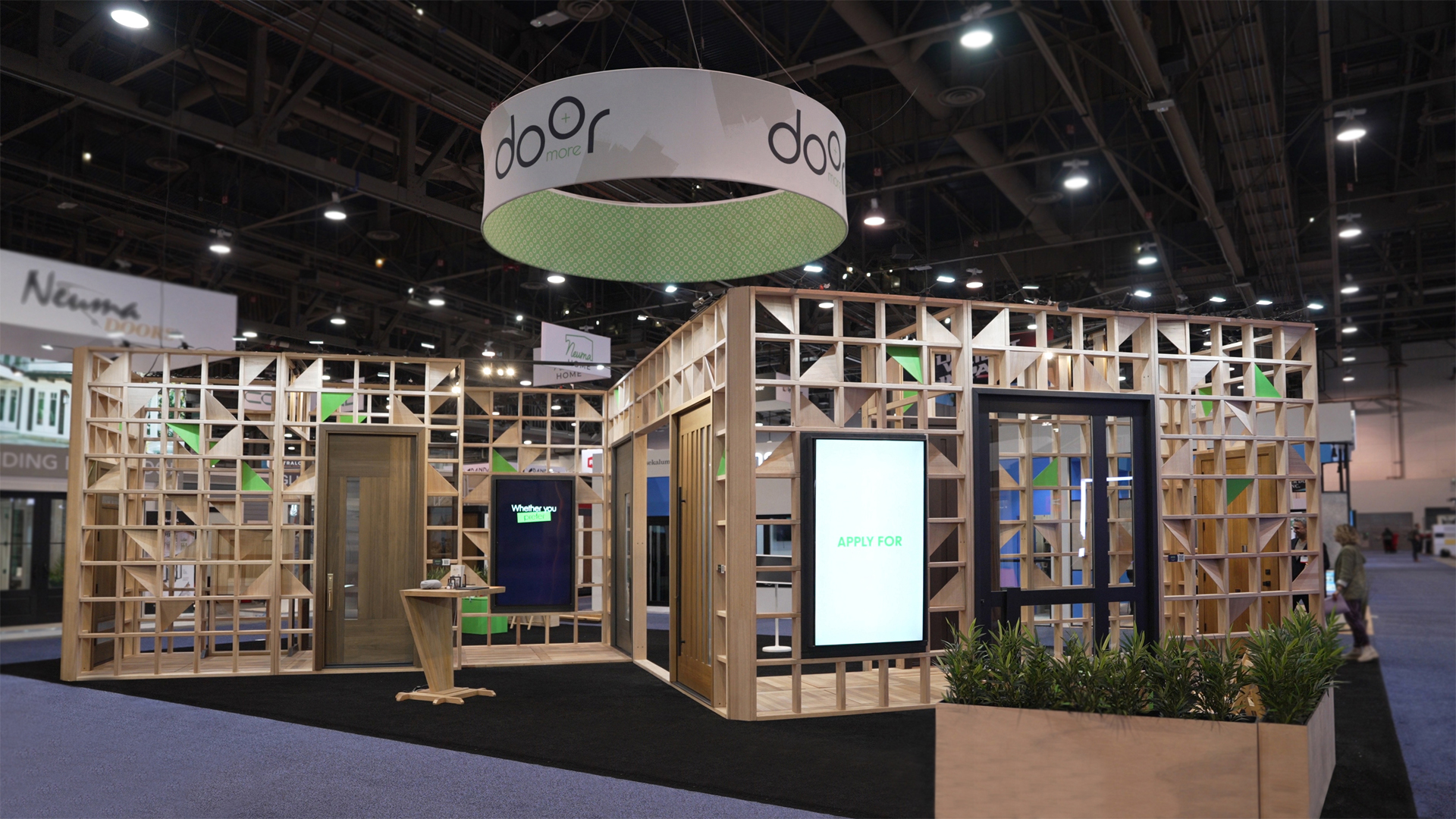What Door is the right for your Art Deco House?
- By shayann behjati
- Sep 3, 2015
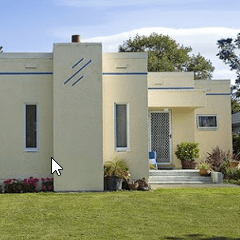
Art Deco is a visual arts style that first made its appearance in France following World War I and then spread internationally between the 1920sand 1940s. After World War II, it grew less and less popular. Art Deco or Deco is a style that brings together standard craft motifs and marries them with a Machine Age look and use of materials. The style is often recognized by vibrant colors, bold geometry and lavish ornamentation.
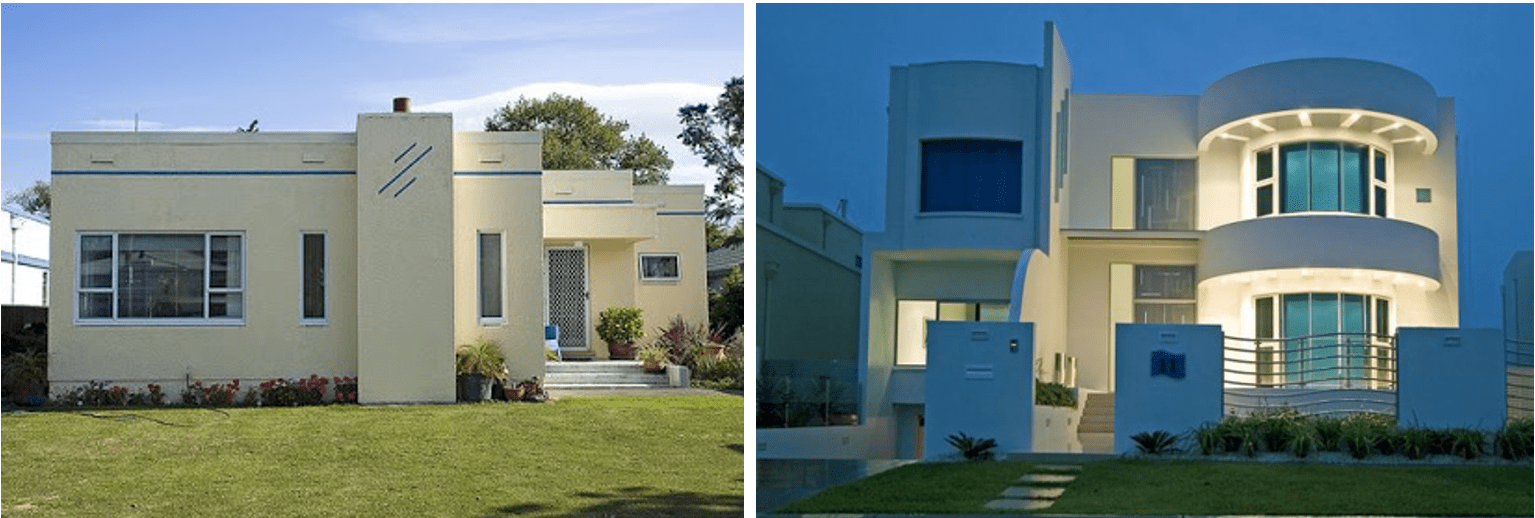
It is said that Architect Le Corbusier coined the term Art Deco when he wrote a series f articles in his journal L'Esprit nouveau with the heading that read "1925 Expo: Arts Déco". It is said he was making a reference to the “1925 Exposition Internationale des Arts Décoratifs et Industriels Modernes” (translated into English as the International Exposition of Modern Decorative and Industrial Arts).
While it was quite a creative style, Art Deco did not survive very long but it greatly influenced the architecture of most American cities and impacted clothing, art, furniture as well. Between 1925 and 1940, Americans happily took to Art Deco to change from the styles that came before it. Art Deco made use of hard-edged designs: geometric shapes, with floral and sunrise patterns and some shapes and decorations were inspired by Native American artwork.
Art Deco projects were projects that created amazing ventures between architects and painters and even sculptors and designers. This collaboration resulted in total Art Deco environments such as the one in Florida known as Old Miami Beach. Back when it was new, Art Deco was more often called Art Moderne to describe the design of the 1930s all the way through to when World War II ended. While Art Deco and Art Moderne were quite similar, they differed with Art Moderne having more of a horizontal effect than a vertical one, more rounded corners, and very few ornaments on the surface.
Art Deco was very practical and cost effective when it came to execution. Projects that did not have a very big budget used the simple box of Art Deco and added to it motifs and made it look fashionable and in with the modern times. More visual effects were used by stretching forms both horizontally and vertically all over the building using bricks and canopies.
Characteristics
A major characteristic of Art Deco was the rectangular boxy form of the structure and its geometry. These were then broken down using curved elements.
Materials
The most used materials in Art Deco were stucco, concrete, stone that had a smooth face, and even Terracotta. Steel and aluminum were utilized as well with glass blocks and vitrolite.
Roof
Flat roofs were usually decorated with parapets, spires, and even tower-like structures to bring out the corners or entrances. Chimneys were also used to accentuate the design.
Windows
Windows in Art Deco homes look like holes or openings that are either square or round and arranged in a seemingly continuous bands of horizontal glass. Sometimes, wall opening were used and decorated with glass and glass blocks to let in day light. Large residential buildings made use of this style by decorating embossed panels beneath the windows and the Kennedy-Warren apartment block is one such example.
Entrance
In Art Deco style, doorways are sometimes flanked with intricate designs of pilasters while doors were surrounded with reeding or fluting embellishments, with motifs varying from one designer to another.
Follow US Door & More Inc.'s board Art Deco on Pinterest.
Decorative Style
Art Deco historians used the term liberally after it was coined by French designers and finally saw the light in the Paris Exhibition Arts Decorative in 1925.
It is basically a geometric interpretation of naturally occurring forms and has been dubbed "the last decorative style". The style was mainly influenced by cubism, jazz, and even some primitive patterns and when it finally hit America, it took on popular influence.

Streamline Moderne
In the 1920s, the world was obsessed with speed and this obsession resulted in streamlined and really fast transportation but was also applied to everything else! The USA was a pioneer in manufacturing and then used these concepts to merge them into Art Deco architecture. They were seen and admired all over the world through the movies of Hollywood and the cinema buildings of the USA have become the most know interpretations of Art Deco for the people.


The most common style is the boxy brick apartment buildings that are only two floors high and usually have flat roofs. Those buildings have sash or casement windows and are usually glass block. This style can also be recognized from the brickwork that decorates the exterior as well as the contrasting colors and the walls that usually reached above the roof level.

Windows Style
Art deco homes could be recognized by their timber incased windows, wooden doors, and the built-in cupboards and panels inside.
While windows were normally encased in timber, steel also was incorporated in the 1930s and especially in houses that had multiple units. And sometimes, we would see both materials used simultaneously with steel window sashes fitting into timber frames. This timber was mainly made of redwood or red cedar, but rimu was known to be used as well.
Windows usually had one large pane or several panes joined in several units that were fixed or opened from the side. Typically, you would find 3 to 5 panes in every window and sometimes fanlights would be incorporated with art deco designs or glazing on them. Another window design was the casement that had two opening on either side of a large window that was fixed and had a design on it,
Since Art Deco houses usually had curved walls, you could find several windows that were built at an angle or enveloped the curve. In such cases where the window casements had to go with the curve in the wall, the windows had to be custom built for the particular house.

Door Style
Interior doors in Art Deco houses were usually timber while the exterior ones were typically glazed.
Internal Doors for an Old World House:
Interior doors usually had panels and were made of rimu among a number of other timbers used. While the bungalow style panel door was still being used, panel doors became much more popular in comparison to the 1920s . Doors that had panels either had one single panel or a number of equal pabels in a vertical position. Art Deco paneled doors did not have moldings on them, While glazed doors were typically reserved for external ones, some Art Deco houses actually had them in the spaces between two rooms, such as a living room and a dining room. Frosted glass or shaped glass was also present to allow for more visual within the house. Beveled glass was also used quite often and some homes even had flush doors.
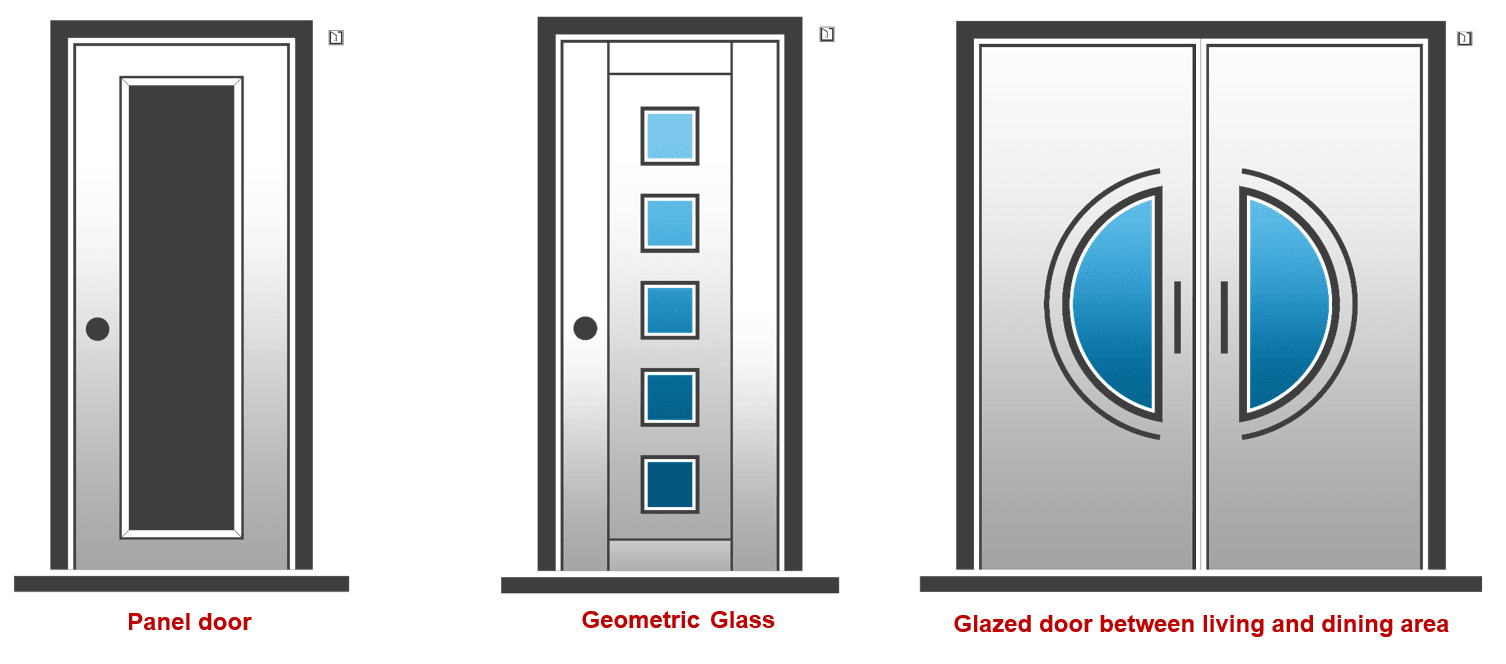
Front Doors for an Art Deco House:
The front doors of homes in this period were normally glazed and had either one long glass pane in it or several of equal size also in a vertical position. In some cases, varied glazing was used to create patterns and this glazing could be beveled, clear, frosted or any other type of glazed glass. Designs on the glass varied and could be floral, figures, and even geometric shapes. Doors were solid and sometimes had a thin window and were decorated with chrome or other types of metal.Back doors in those homes were not so embellished and they basically had a framed door with a sheathing made of TG&V. Very rarely, there would a simple glass panel incorporated into the design.Most of those external doors were usually painted in a color that would be in contrast to the lighter colors of the cladding.

Hardware
Hardware for doors and windows were not overlooked and we could see hinges and door knobs and even fanlight stays would come with chrome finishing touches while other hardware had brass or a bronzed look to it.

MOTIFS


